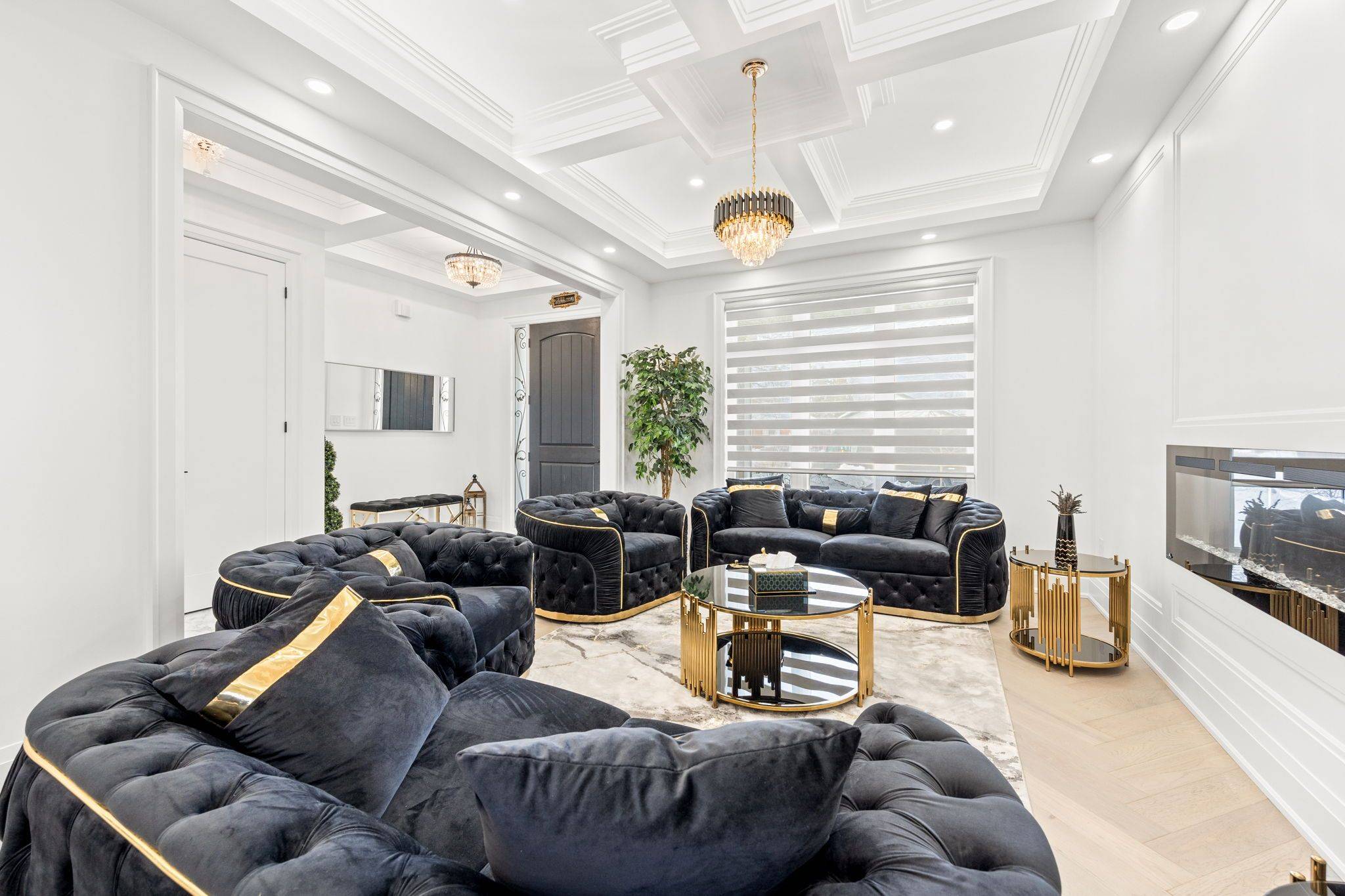REQUEST A TOUR If you would like to see this home without being there in person, select the "Virtual Tour" option and your agent will contact you to discuss available opportunities.
In-PersonVirtual Tour
$ 2,699,000
Est. payment /mo
Active
31 Alrita CRES Toronto E04, ON M1R 4M2
5 Beds
4 Baths
UPDATED:
Key Details
Property Type Single Family Home
Sub Type Detached
Listing Status Active
Purchase Type For Sale
Approx. Sqft 3000-3500
Subdivision Wexford-Maryvale
MLS Listing ID E12108418
Style 2-Storey
Bedrooms 5
Annual Tax Amount $9,242
Tax Year 2024
Property Sub-Type Detached
Property Description
Welcome to this exquisite custom-built residence, perfectly situated in the highly sought-after Wexford-Maryvale neighborhood. Showcasing superior craftsmanship, premium finishes, and a thoughtfully designed layout, this home seamlessly blends elegance and modern comfort. From soaring ceilings to advanced smart home technology, every detail has been meticulously curated for an exceptional living experience. Designed for both families and entertainers, this masterpiece features heated flooring in all bathrooms, programmable lighting controls, and an array of high-end upgrades. Please refer to the feature sheet for a comprehensive list of this home's outstanding amenities. Contact listing agent for detailed feature sheet.
Location
Province ON
County Toronto
Community Wexford-Maryvale
Area Toronto
Zoning Residential
Rooms
Basement Finished
Kitchen 2
Interior
Interior Features Central Vacuum
Cooling Central Air
Inclusions 2x Stoves, 2x Fridges, 4x Washers, 4x Dryers. 2x Furnaces, 1 CAC, 1x m/w, 2x hood fan
Exterior
Parking Features Attached
Garage Spaces 1.0
Pool Inground
Roof Type Asphalt Shingle
Total Parking Spaces 5
Building
Foundation Unknown
Lited by RIGHT AT HOME REALTY
GET MORE INFORMATION





